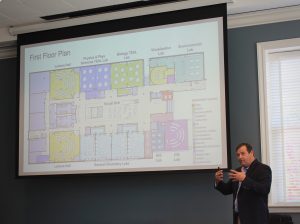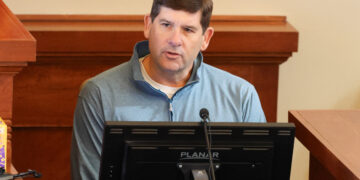
Students walking by the Pavillion in the past year certainly have noticed the flurry of construction workers and machinery across the street next to Hume Hall. On the dividers surrounding the construction, AI-rendered images depict a giant, gleaming building with dozens of students milling around outside. The words “Jim and Thomas Duff Center for Science and Technology Innovation” sit above the picture. This building has been 10 years in the making.
The largest university-funded project in school history, the Jim and Thomas Duff Center for Science and Technology Innovation center has reached 50% completion. In a press briefing on Thursday, Oct. 6, Chad Hunter, university associate architect, announced that the 202,000 square-feet center will be completed in the fall of 2023 with students stepping through its doors starting fall 2024.
The purpose, according to Hunter, is to increase the number of science, technology, engineering and math students at the university and enhance their educational experience.
Kurt Shettles, president and CEO of McCarthy Architects, echoed this sentiment.

“(The goal) was to increase the STEM majors that enhance literacy for Mississippi students,” Shettles said. “That was the drive from the very get-go.”
Chris Cullin, an architect with McCarthy Architects, is the “boots on the ground guy,” according to Shettles. Cullin and his team of hundreds of workers often come onto campus at 5 a.m. to begin a day’s work. Materials for the building are kept in a lot next to the South Campus Recreational Center and transported onto campus before students arrive in the morning.
The building will be five stories with a four-story-tall window-filled student hub as its central feature. Labs serve as the building blocks and combine with large lecture halls to create what Cullin called a “destination building” that will be available to students morning through night.
The center will also feature a success center on the second floor for one-on-one tutoring and study sessions. A food service component will be placed on the first floor of the student hub. Other features include offices and a 3D visualization lab.
The Walk of Champions, connecting the Grove to the bell tower plaza outside Vaught-Hemingway Stadium, will pass directly by the Duff Center.
McCarthy Architects, with offices in Tupelo and Flora, has also been working with a design partner, Ellenzweig, an architecture firm in Boston, which Cullin said often uses the innovative designs of the Jim and Thomas Duff Center during presentations to other architects.
“You’re not going to duplicate Ole Miss,” Cullin said.
The building, according to Shettles, will be 70% carbon neutral, meaning the construction of the building won’t contribute to emissions of greenhouse gases. Cullins also said the building meets the Americans with Disabilities Act standards.
Cullin and his crew will continue to construct the building so that STEM students can start utilizing its many features in 2024.
“This building is your building, so we want you to enjoy it,” Cullin said.



























